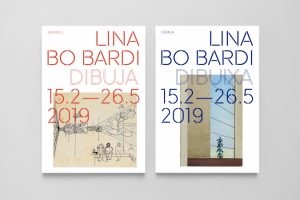Chandler Ahrens, Aaron Sprecher (Editors)
2019
New York: Routledge
ISBN 978-1138583986
274 pages
Now that information technologies are fully embedded into the design studio, Instabilities and Potentialities: Notes on the Nature of Knowledge in Digital Architecture explores our post-digital culture to better understand its impact on theoretical discourse and design processes in architecture. The role of digital technologies and its ever-increasing infusion of information into the design process entails three main shifts in the way we approach architecture: images, objects, and discipline.
The first section of the book, “Images: Effect and Affect in the Digital Representation of Architecture,” examines how the nature of images has evolved from a representation of something to the evidence of the process by which they were generated. The second section, “Objects: Topological Evolution of the Architectural Entity,” explores how the impact of intensive computational capacity of today’s information technologies is propelling a pivot away from the ideal, fixed architectural object toward an unstable and variable condition that promotes potentiality. The third section, “Discipline: Transdisciplinarity and Potentialities,” reveals the increasing porosity of the architectural discipline to other fields of knowledge —architects transgressing traditional boundaries into other professions and non-architects entering the field of architecture.
Instabilities and Potentialities aims to bridge theoretical and practical approaches in digital architecture by bringing together original texts from some of the most important historians, theoreticians, and experimental practitioners today, including contributions by: Georges Teyssot, Antoine Picon, Mark Linder, David Freeland, Brennan Buck, Dana Cupkova, Viola Ago, John Carpenter, Nicholas de Monchaux, Martin Bressani, Volkan Alkanoglu, Thom Mayne, Alvin Huang, Pablo Lorenzo-Eiroa, Alessandra Ponte, Laurent Stalder, Satoru Sugihara, Greg Lynn, Tom Shaked, Uri Dubin, Jose Sanchez, and Theodora Vardouli.
> Routledge









